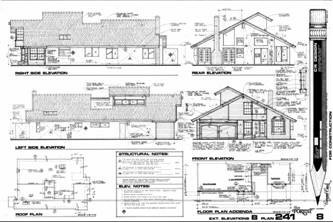 > Documents > Architectural Approval > Documents > Architectural Approval
Architectural Approval Information and Forms
Updated 23MAR24
In order to maintain the architectural character, aesthetics and property
values of Canyon Creek, modification of structures, materials, certain
landscaping and paint color must be compatible with the house and overall
architectural style of the immediate area. The Canyon Creek Architectural
Control Committee (ACC) is responsible for review and decisions on all Home
Improvement Applications, which must be submitted prior to any additions or
alterations to the exterior elements of houses and lots, as more fully
described in the
Rules & Regulations - Part 2: Architectural Procedures and Standards.
In general, approval by the ACC prior to commencement is required for any
changes to the exterior of your home. This includes modification, addition
or removal of any structure (whether or not visible from the Common Area),
hardscape, and certain landscape visible from the Common Area. Approval by
the acc is in addition to any permits that may be required by the city.
Consult the list of improvements in the
Rules & Regulations - Part 2: Architectural Procedures and Standards and
read the appropriate sectionS to understand the approval requirements.
Obtaining prior approval for changes is very important. Action including
cease and desist orders and/or fines may be taken for noncompliance. Please
contact Optimum Property Management
or use the
Architectural Application and Completion Forms section below to obtain a
Home Improvement Application.
We have the following PDF files containing blueprints that you can
download and print. Each plan includes approximately 15 pages of drawings
and information. Each of these files only include one of the various
elevations of that floorplan, so there will be slight differences on the
facade if you have a different elevation.
 You
will need the free Adobe Acrobat Reader. You
will need the free Adobe Acrobat Reader.
To print drawings on single sheets of paper, in the
Print dialog box, set Page Scaling to Shrink to Printable Area. Click the
printer Properties and set the Original Size and/or Paper Size to the size
of paper you'll be printing on. This works well if printing to 8.5" x 11" or
11" x 17" (or larger) paper.
If you want drawings to span multiple pieces of paper
and tape them together to form a full draftsman's size (34" x 44") output,
in the Print dialog box, set Page Scaling to Tile Large Pages. Click the
printer Properties and set the Original Size and/or Paper Size to the size
of the paper you'll be printing on. A drawing printed full size on 8.5" x
11" paper will require eight sheets per drawing.
If you are interested in getting original construction blueprints for
other floorplans, they may be available on CD-ROM for a nominal fee. Please
contact the original architect:

Cordell Ross, Architect ·
510-423-2948
Lighted Address Number Signs
You can order approved address number lights by calling Sign Design at
(714) 773-1237.
|